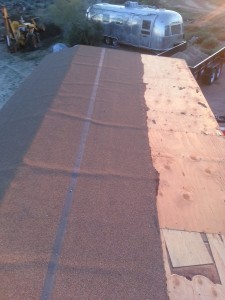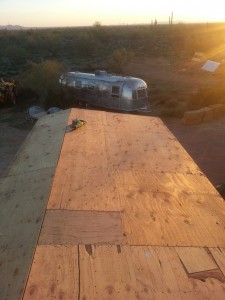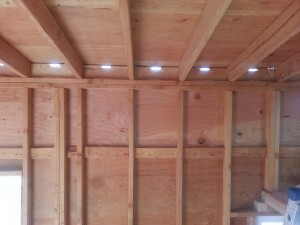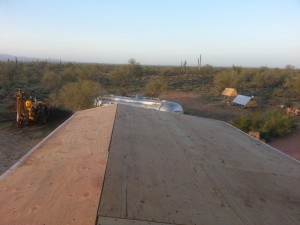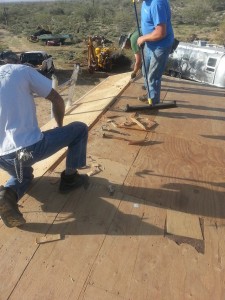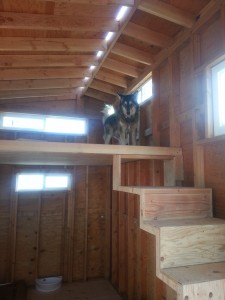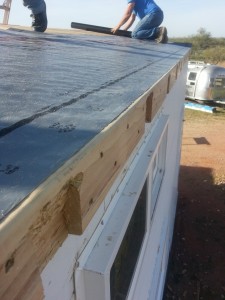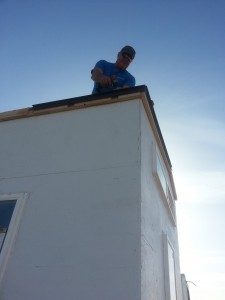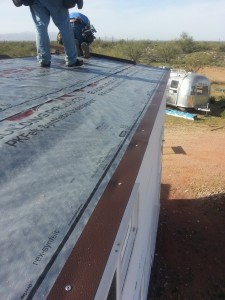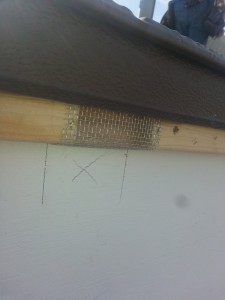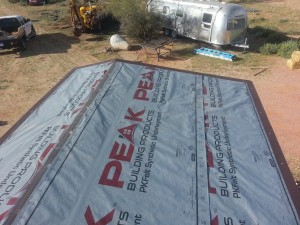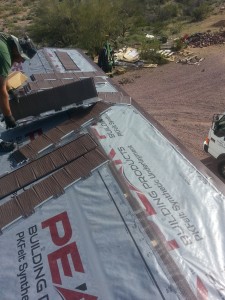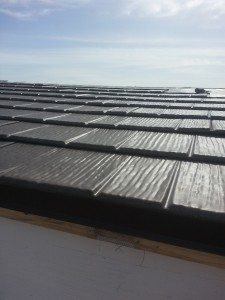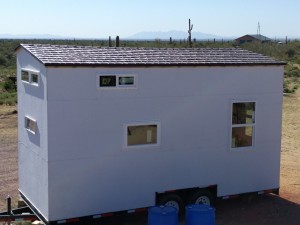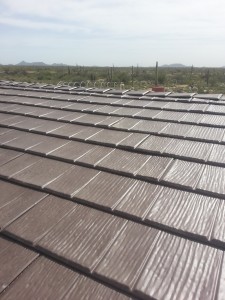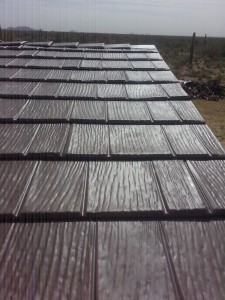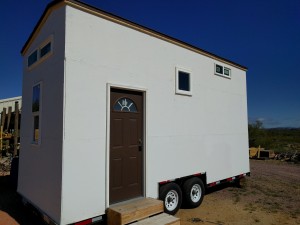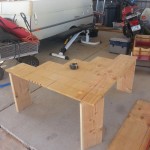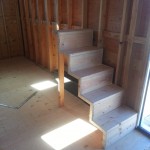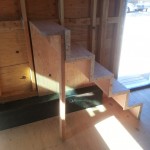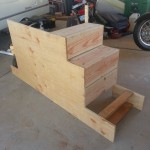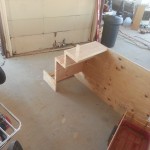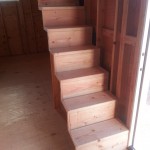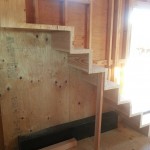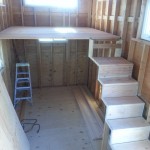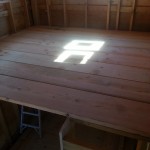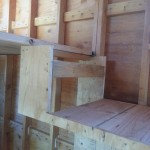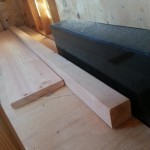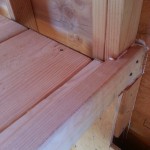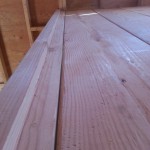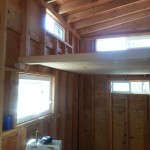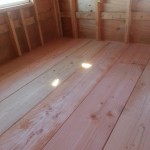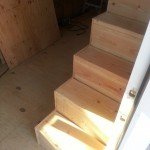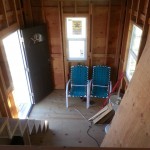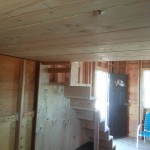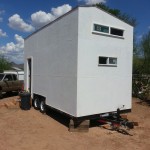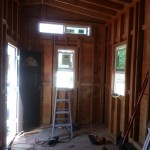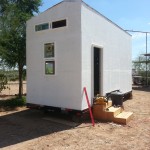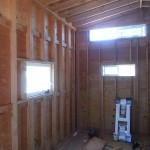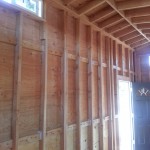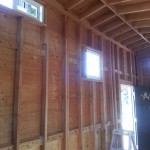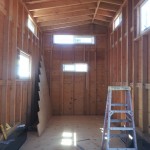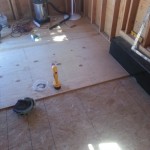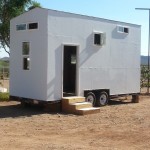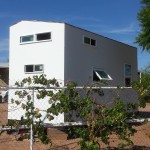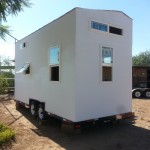We got a decent deal on a nice metal roof, so we went ahead and paid to have the roof installed along with buying the materials. First we had to do some prep work to get ready. We had to rip out the asphalt-gravel rolled roofing that we installed last summer because if we left it on, it would absorb and retain too much heat.
Next we drilled holes just under the plywood roof for soffit venting and air flow. From all the Googling I have done, this seems to be important. Last image above is hard to tell, but I cut off our overhanging plywood and added a 2×4 trim around the roof perimeter to give the roofers a better final edge to work with.
Now the day of the install. We hired Vertex Roofing and could not be happier. If you are looking at getting a metal roof or metal siding done and live in the greater Phoenix area, contact John Roper at 404-429-0172 and tell him you saw the Browns tiny house roof.
It was great to get to watch the installers at work, even the resident hound Buddy wanted some action. He was making sure that the ridge vents were cut to spec. Thanks Bud!
The actual metal weighs in at about 120 pounds and the installers made sure to face all the metal seems and the ridge pieces in the direction we would pull the house. I cant stress enough how right this kind of roof is for a tiny house, the price is very worth it.
