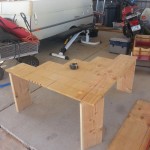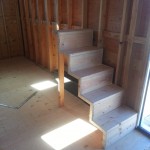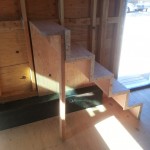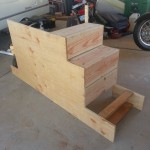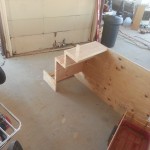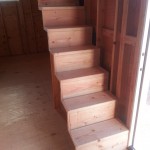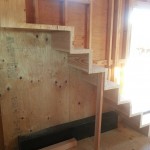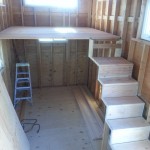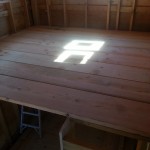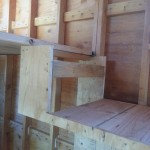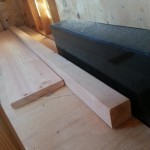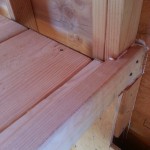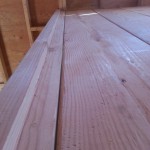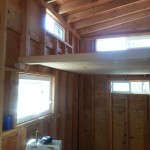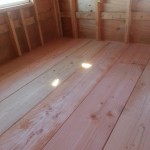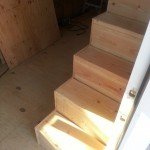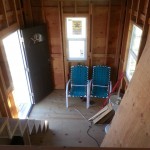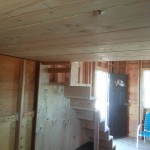We have the strange challenge of creating closet-stairs when we don’t exactly know the size and location of the shelves that will be underneath them. These “floating” stairs that we came up with turned out to be a perfect approach. When complete, the closet, pantry, and general storage for the house will be located here.
For the building of the loft, we bought some angle iron and pre-drilled holes into it in such a way that we can screw one side into the studs on the wall and the other side into the ends of our 2×10 planks. Sorry I spaced on the pictures of the process at this point so all thats here is a finished loft base. Later after electrical is done we will add plywood to strengthen the loft.
