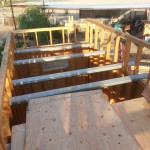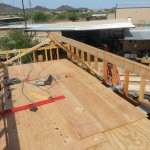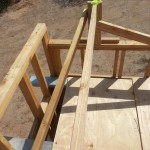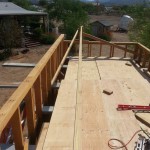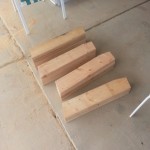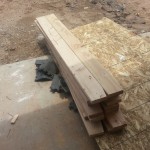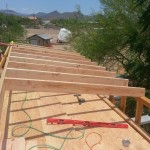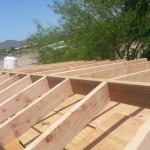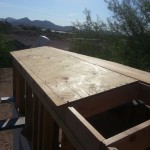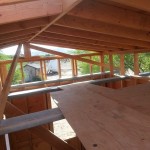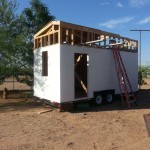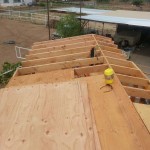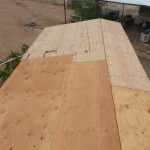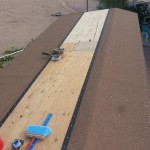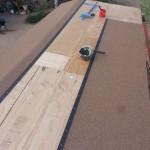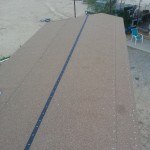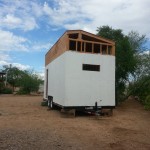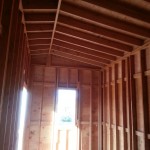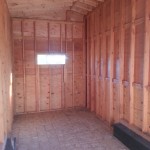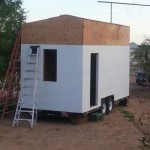Over two Saturdays we were able to frame the rafters for our roof, then sheet it and add rolled roofing. We also sheeted the upper part of the walls to complete our outer frame. I wanted an offset peak for our roof because of the way we will enter and leave our loft. The most head room should be where your head is, and since our stairs will follow up one wall, that’s the side that we moved the roof peak to.
We also bought the rest of our windows so the next post will be about us cutting up our lovely walls and putting the windows and door in. We only had two windows purchased at the time of framing so that should explain the photos:
We had a great range of weather, from light rain to the usual intense heat (around 109 degrees). When it gets like that all you can do is work in 20-30 minute bursts then cool down and get some water. I didn’t say we are the smartest people around.
The rolled roofing is really our sub-roof, we will be adding a metal roof on later probably after we seal and paint the rest of the walls and get all the windows and door in.
Until next post.
